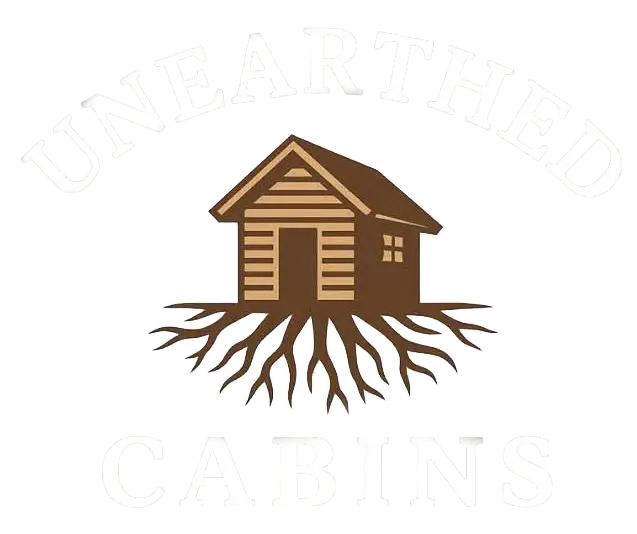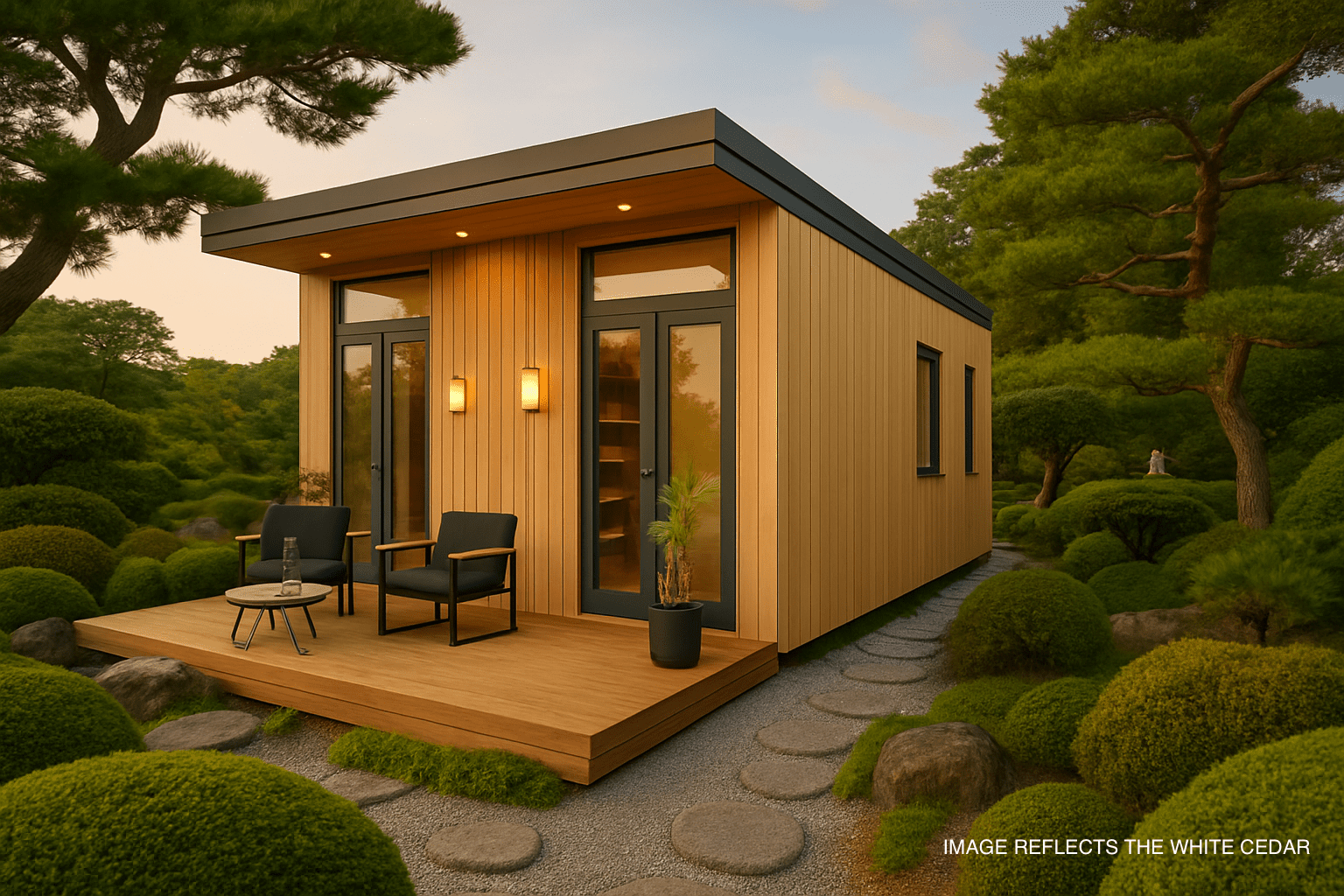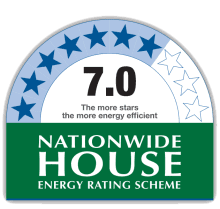WHITE CEDAR
“A welcoming retreat with open-plan flow, striking fireplace, and seamless indoor–outdoor living.”
White Cedar combines warmth and functionality in a beautiful open plan design. With its striking fireplace, built-in features and well-appointed kitchen. Double entry doors flow effortlessly to the front deck, making it the perfect retreat or stylish addition to your property.
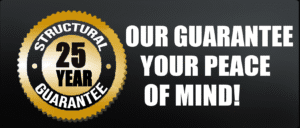
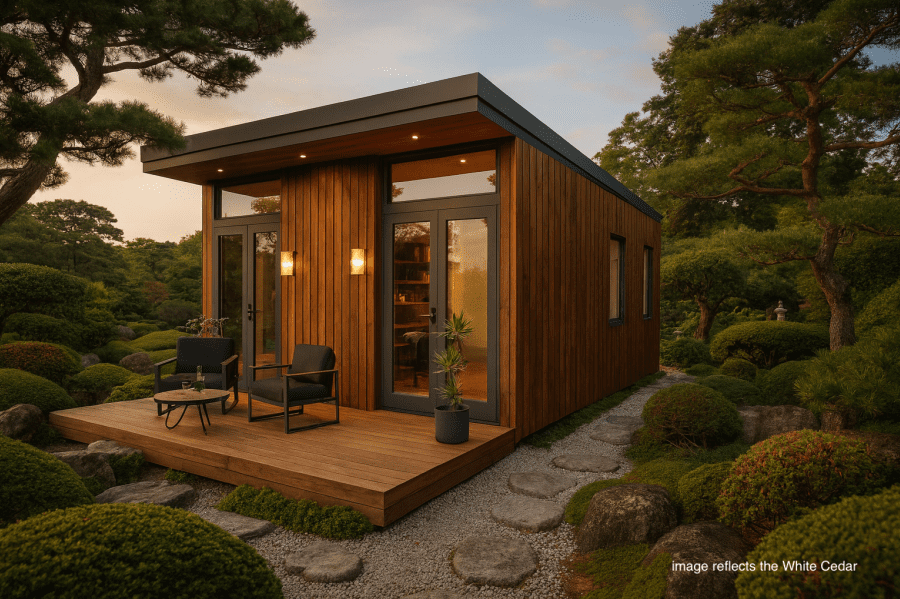
Inclusions
general inclusions
- Kitchen cabinets with 20mm Stone bench tops & shelving
- Quality bathroom fittings, cabinetry & 20mm stone bench tops
- 5mm water resistant Laminate flooring
- Timber shelving & feature behind bed
- Wood Fire
- Double-glazed Low E Glass windows & doors as shown on plans
- Fly screens to windows – mesh screen to swing doors
- Delivery included (cost confirmed with site address)
- Electric and plumbing connections included to Cabin perimeter
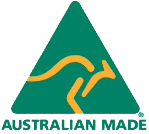
- Town planning & permit submission (costs subject to site location & conditions, overlays etc)
- Optional off grid available (Contact us to discuss your project detail and determine accurate selections for your site location)
- Additional Colour schemes can be selected by purchaser (please refer to our supply partners on the
Sustainability page)
CABIN FLOOR AREA: 40.24M2
DECKING AREA: 12.26M2
TOTAL AREA: 52.50M2
wall & floor finishes
- Hardwood timber deck
- VJ board lined ceiling (selection of paint finishes available)
- Ply board to walls
- Knauf insulation to walls and ceiling
- Internal doors, architraves, skirting & door stops

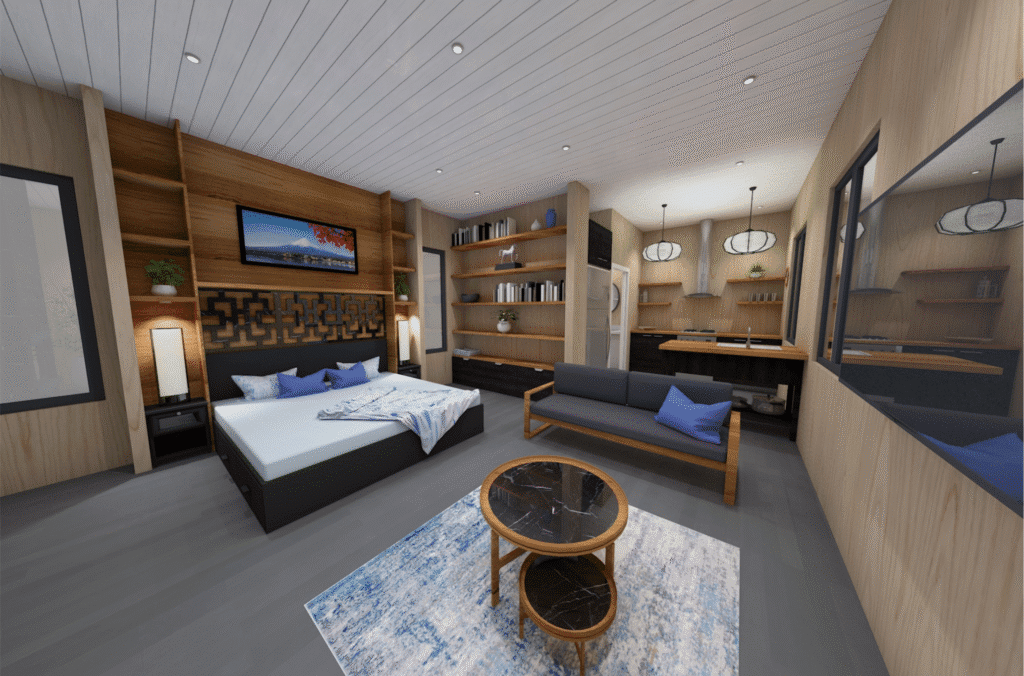
Electrical & Appliances
- 2.5kw Split system air conditioning unit
- 10 x LED Lights and 3 x Alfresco wall Lights
- 10 x double power points
- 1 x smoke alarm
- 1 x external tap
- 1 x tv points
- 1 x ceiling fans
- 1 x Kitchen Package Westinghouse Oven, Cooktop & Range Hood
- Westinghouse appliances including washer/dryer combo
- Westinghouse fridge/freezer with Upper Cupboard
- Rennai Gas 20L HWS

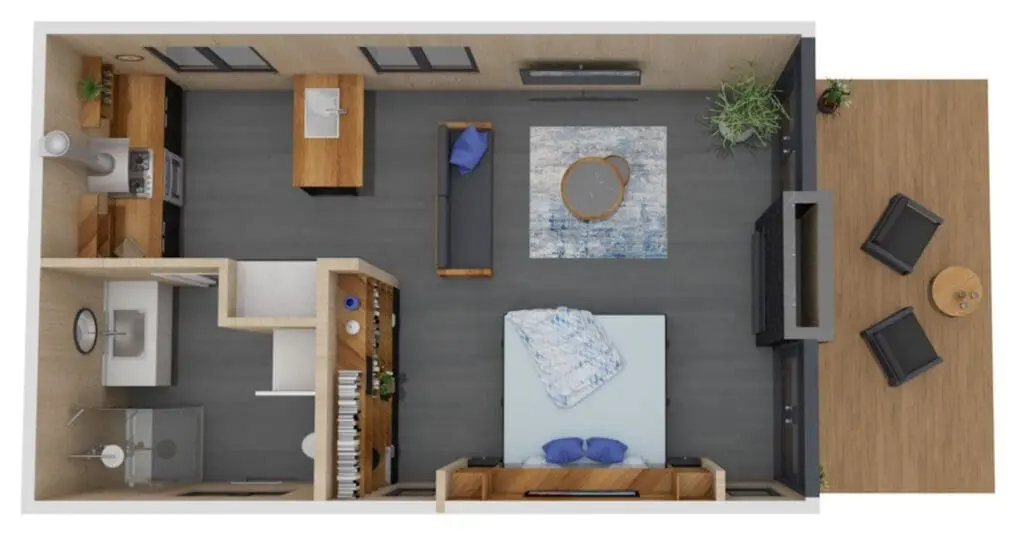
Structural Detail
- Colourbond roof (selection of colours available)
- Facia and gutters (for rainwater collection)
- Full steel construction with insulated walls, floor & ceiling
- Structural insulated panel floor system BAL 29 rated (bushfire attack level)
- With Thermal & Acoustic benefits
- Engineered Certification
- Footings installation included (cost subject to site conditions)
- BASIX / NatHERS Certification
- 25 Year Structural Warranty

FEATURES
Description
Eco friendly Materials
Built Offsite
Fully Self Contained
Ready in Weeks
Benefits
Ideal weekender or retreat
Income earner potential
Extended family accommodation
Low maintenance
High performance thermal design
All season comfort
Inclusions list
Fire place
3m ceiling height
Timber features & shelving
20mm stone bench tops
Appliances & 2.5kw air con
Double glazed low E glass doors & windows
25 Year Structural Warranty
Pricing
$185,000 + gst
Cabin Floor Area: 40.24M2
Decking Area: 12.26M2
Total Area: 52.50M2
