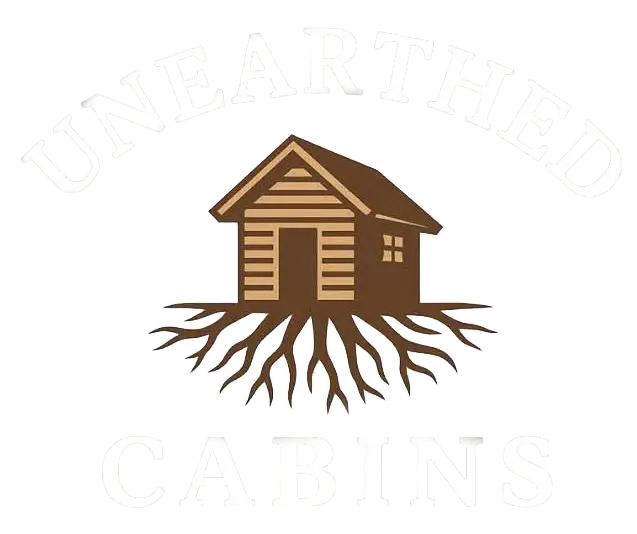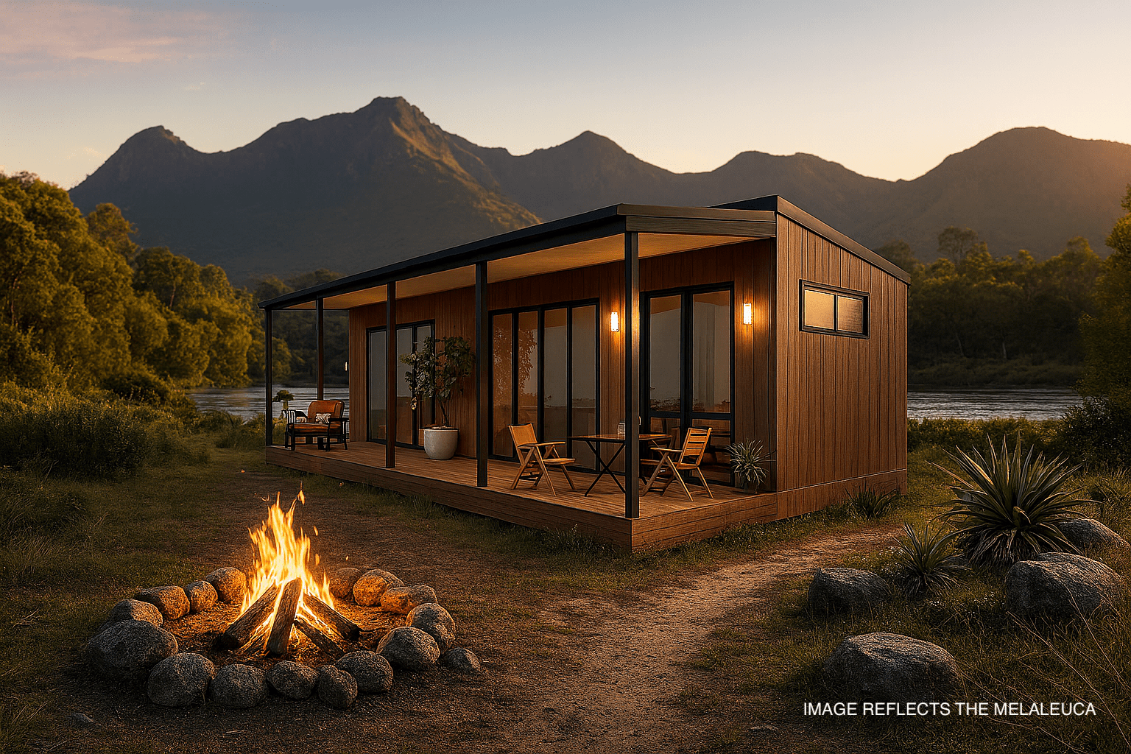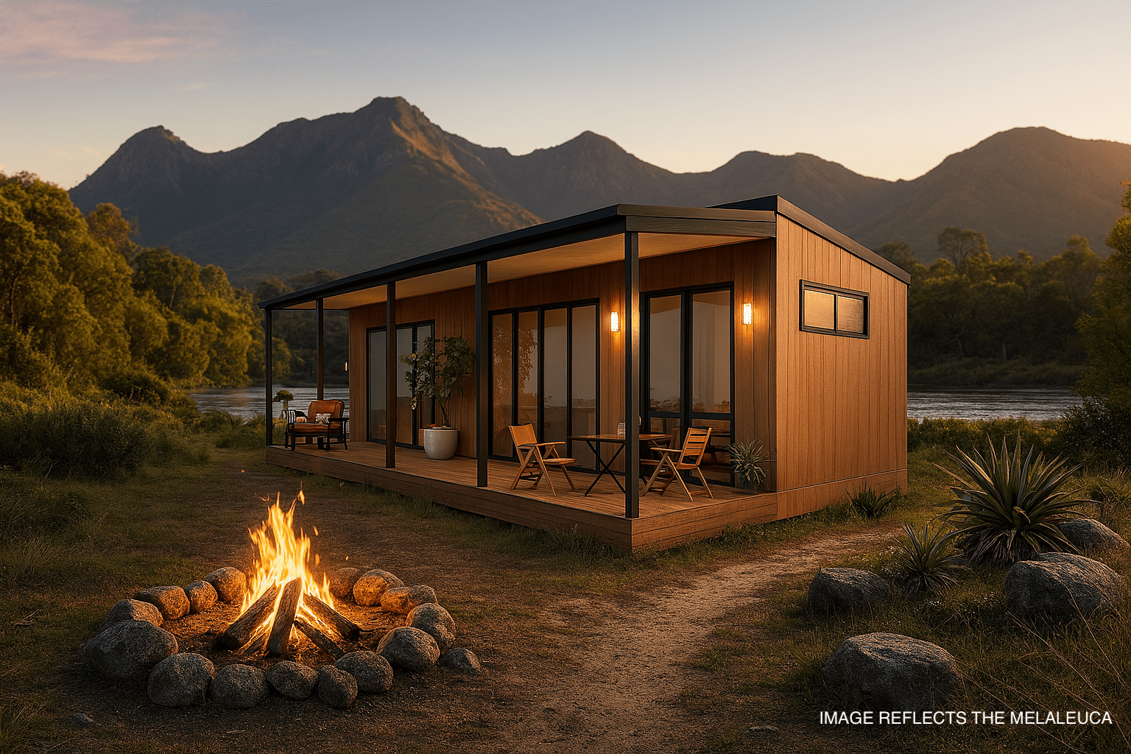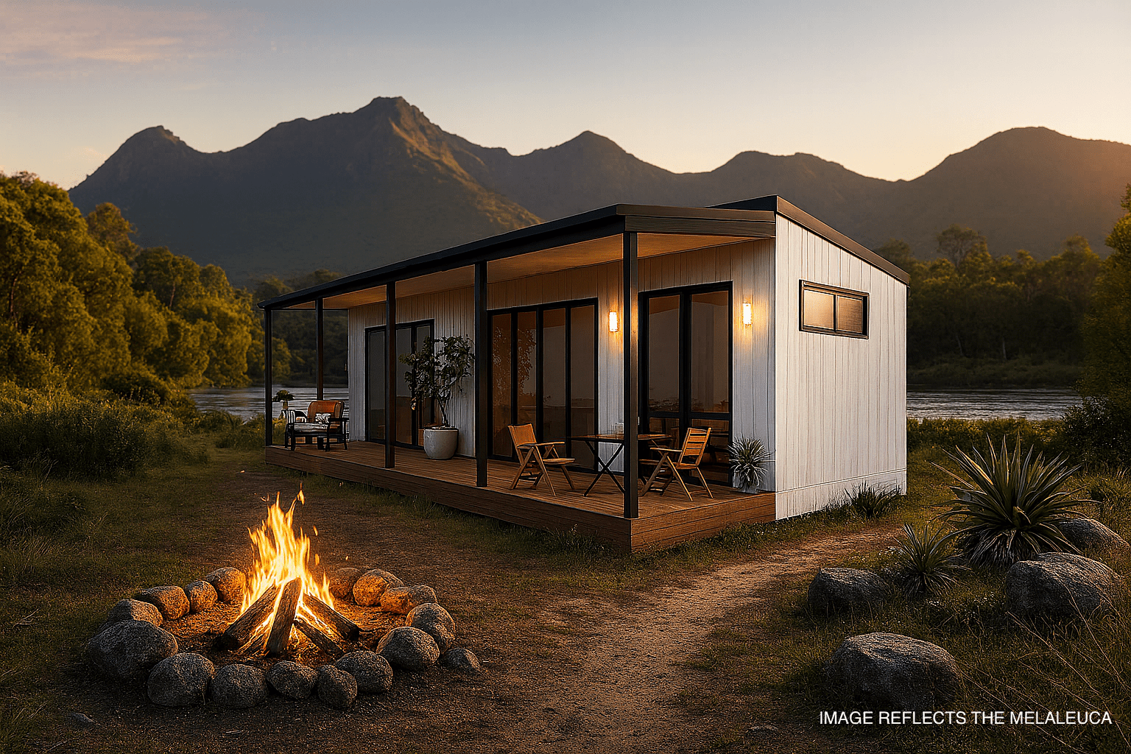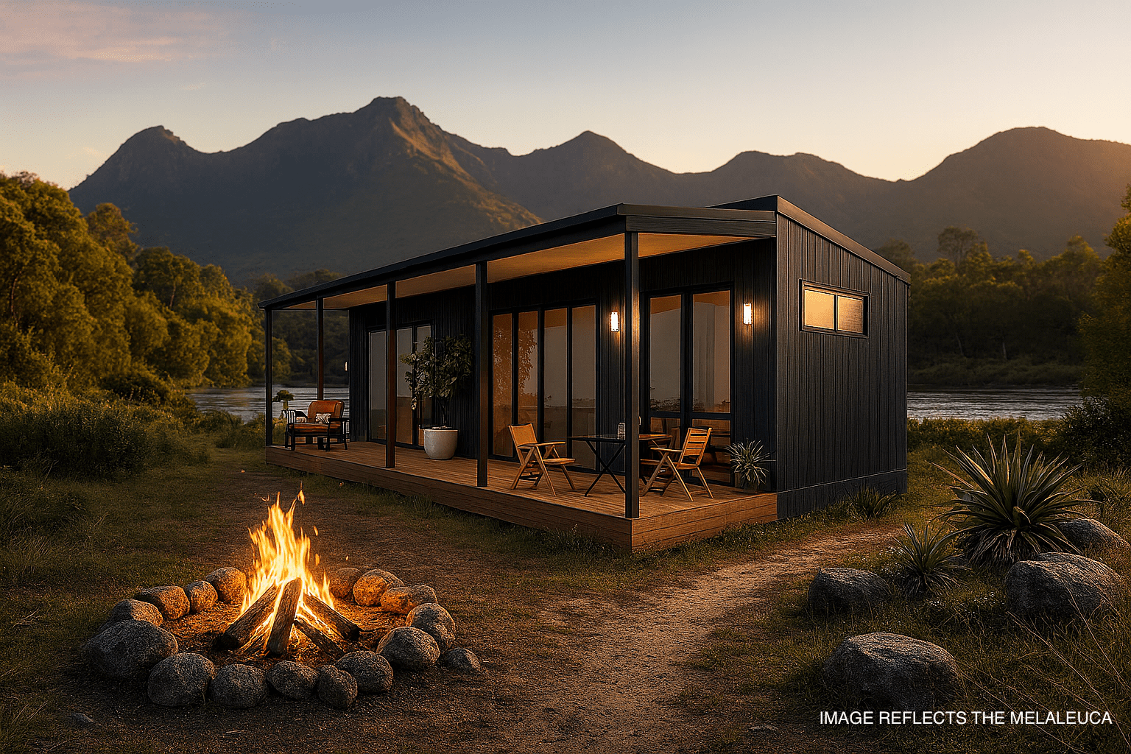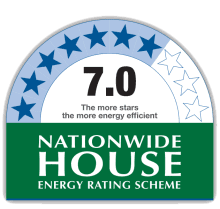Melaleuca
“Spacious, adaptable living designed for every season.”
Melaleuca blends comfort and versatility with two spacious bedrooms, a generous kitchen, and cosy fireplace. With raked ceilings, a huge covered deck, and all-season efficiency from double glazing and thermal floors, it’s perfect as a family home or adaptable granny flat – designed for every lifestyle.

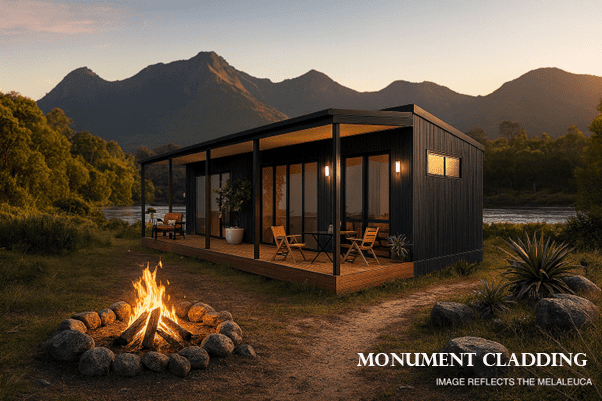
Inclusions
general inclusions
- Wood fire, flu and hearth
Internal doors, architraves, skirting & door stops - Built in timber shelves to kitchen and meals areas (as shown on plans)
- Meals with built-in timber seat & cushions
20mm Stone bench top to kitchen & bathroom vanity (selection of colours available) - Kitchen & bathroom vanity cabinetry (selection of colours available)
- Tapware to kitchen, laundry tub and bathroom (selection of colours available)
- Robe fit out to master bedroom/top shelf & stack of 3 open shelves
- Double Glazed Low E Glass windows & doors as shown on plan
- Fly screens to all doors & windows (stacker doors to include stacker mesh screen system)
- Delivery included (cost confirmed with site address)
- Footings installation included (cost subject to site conditions)
- Electric and plumbing connections included to Cabin perimeter

- Town planning & permit submission (costs subject to site location & conditions, overlays etc)
- Optional off grid available (Contact us to discuss your project detail and determine accurate selections for your site location)
- Additional Colour schemes can be selected by purchaser (please refer to our supply partners on the
Sustainability page)
CABIN FLOOR AREA: 51.24M2
DECKING AREA: 29.28M2
TOTAL AREA: 80.52M2
wall & floor finishes
- 5mm Laminate flooring throughout (water resistant) (selection of colours available)
- VJ board lined internal walls & ceiling (selection of paint finishes available)
- Knauf insulation to walls and ceiling
- Hardwood timber deck

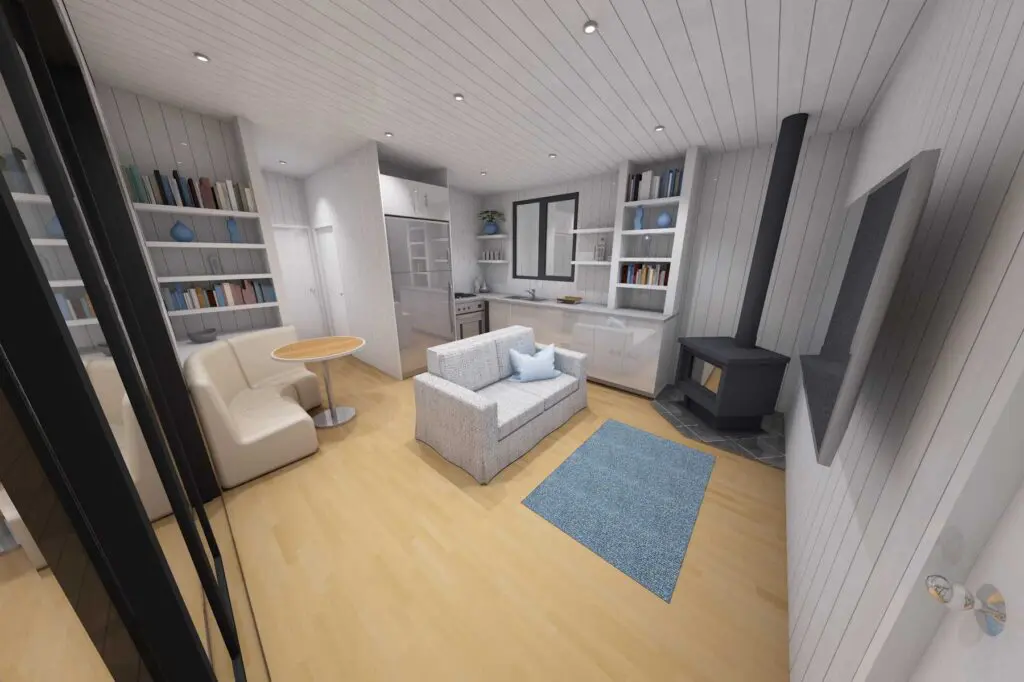
Electrical & Appliances
- 1 x 2.5kW Split System Reverse Cycle Air Conditioning Unit
- 1 x Bathroom Package (Toilet, Vanity and Shower)
- 1 x Kitchen Package Westinghouse Oven, Cooktop & Range Hood
- Westinghouse fridge/freezer with Upper Cupboard
- Westinghouse washer/dryer combo with Laundry Tub & timber shelves over
- 10 x LED Lights and 3 x Alfresco wall Lights
- 10 x double power points
- 1 x smoke alarm
- 3 x ceiling fans
- 1 x exhaust fan laundry space
- 1 x external tap
- 2 x tv points
- HWS gas Rennai 20L

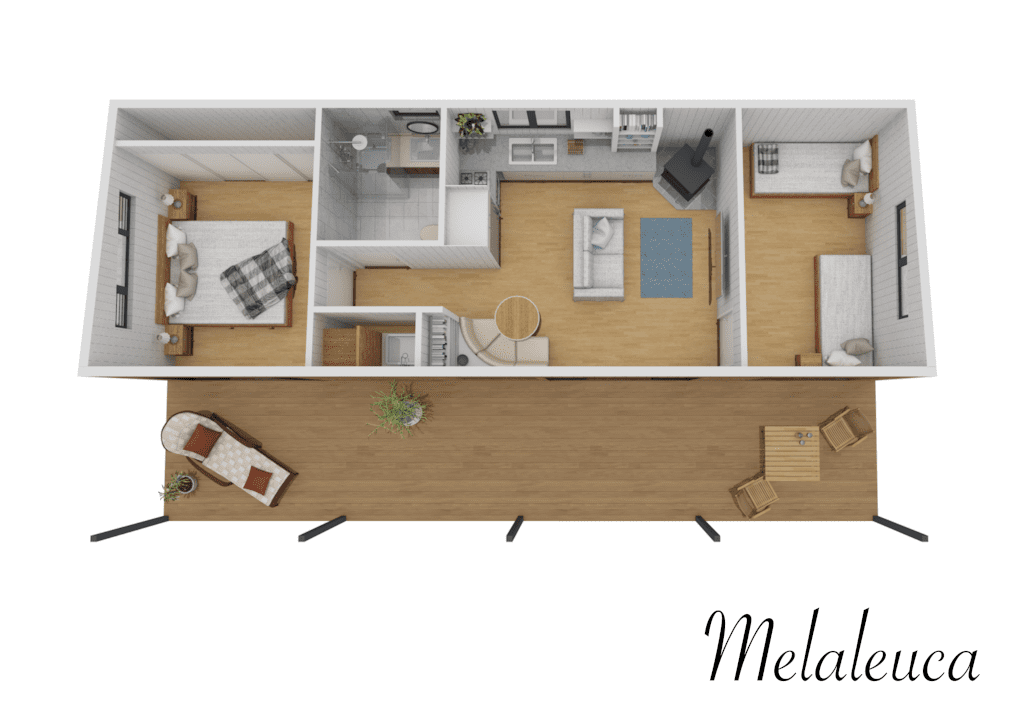
Structural Detail
- Structural insulated panel floor system BAL 29 rated (bushfire attack level)
- Colourbond roof (selection of colours available)
- Facia and gutters (for rainwater collection)
With Thermal & Acoustic benefits - Engineered Certification
- BASIX / NatHERS Certification
- 25 Year Structural Warranty

FEATURES
Description
Melaleuca blends comfort and versatility with two spacious bedrooms, a generous kitchen, and cosy fireplace. With raked ceilings, a huge covered deck, and all-season efficiency from double glazing and thermal floors, it’s perfect as a family home or adaptable granny flat — designed for every lifestyle.
Benefits
Ideal weekender or retreat
Income earner potential
Extended family accommodation
Low maintenance
Energy Efficient Comfort
Features
Fire place Raked Ceilings Timber features & shelving Built-in meals seating 20mm stone bench tops Appliances & 2.5kw air con Double glazed low E glass doors & windows 25 Year Structural Warranty
Pricing
$225,500 + gst
Cabin Floor Area: 51.24M2
Decking Area: 29.28M2
Total Area: 80.52M2
