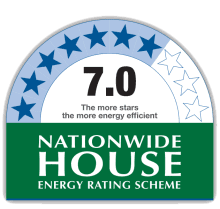Our solar passive cabins are thoughtfully designed around solar passive principles, meaning they stay cooler in summer and warmer in winter — naturally, without relying heavily on artificial heating or cooling.
With north-facing orientation, thermally efficient windows, natural cross-ventilation, and high insulation standards, each cabin takes advantage of its environment to maintain comfort year-round.
Carefully designed deck covers provide shade in the hotter months while allowing winter sun to penetrate deep into living spaces.
This smart, low-energy approach not only enhances liveability, but reduces your energy bills and environmental footprint — one of many reasons why our cabins are a smarter way to live.
At Unearthed Cabins, we design and build our homes from start to finish off-site in a controlled environment, using precision construction methods that dramatically reduce material waste, site disruption, and construction timelines.


Key benefits of off-site construction include:
This approach aligns with our core mission: to provide sustainable, independent living without compromising the integrity of the land you’re building on.

At Unearthed Cabins, sustainability isn’t just a feature — it’s the foundation. Built to outperform, our cabins combine future-focused design, smarter systems, and high-performance materials that leave most traditional homes in the dust.
Here’s how we’re flipping the script on what a home should be:
At Unearthed Cabins, we’re committed to creating homes that are as sustainable as they are beautiful. Our cabins are designed with the highest standards of energy efficiency in mind, ensuring your new space is not only comfortable but also environmentally responsible. With cutting-edge insulation and energy ratings, we help you reduce your carbon footprint and lower energy costs—all while enjoying a cozy, climate-controlled environment year-round.
Each cabin is equipped with Double Glazed Low E windows and doors, and aluminium screens for added protection and efficiency. This ensures both energy conservation and safety, even in the harshest conditions.
R2.7 - R3.7 insulation ensures your cabin's walls are expertly insulated for optimal temperature control, helping to maintain a comfortable indoor climate no matter the season.
With R6.0 - R7.0 insulation (subject to climate zone) in the ceiling, your cabin’s top layer is equipped to prevent heat loss, allowing for a cooler space in summer and warm interiors during the colder months.
We’ve added an R 1.6 reflective adhered blanket to the roof, a specialized material that works to reflect excess heat and light, helping to reduce energy consumption and enhance your cabin's energy efficiency.
Featuring a Structural Insulated Panel System (SIPS) with an R3.0 rating, the underfloor insulation keeps warmth where you want it and blocks out the cold, ensuring consistent comfort throughout the year.
To ensure your cabin is optimized for its specific location, we provide four main orientation options, each backed by a detailed energy report based on your site’s unique climate and zoning. This tailored approach ensures the most efficient energy setup for your environment, helping you maximize savings while minimizing your environmental impact.
We stand behind the quality of our cabins with a 3-month defects period, offering you the confidence that your investment is protected. From energy-efficient designs to sustainable materials, every detail of your Unearthed Cabin is crafted to stand the test of time.
For even greater peace of mind, each Unearthed Cabin comes with a 25-year structural guarantee. This long-term guarantee demonstrates our commitment to building homes that are not only energy-efficient and sustainable but also durable and reliable for decades to come.

Our cabins are Class 1a certified under the National Construction Code — (the same category as standalone homes).
Fully self-contained with a 7-star energy rating, they meet all requirements for safe, comfortable, long-term living.

All Unearthed plans and perspectives are indicative only and subject to change pending final construction drawings and detailing.
All CAD drawings, architectural details, and design documentation are the intellectual property of Unearthed Cabins Group Pty Ltd and are protected under Australian and international copyright law.
These materials may not be copied, reproduced, distributed, transmitted, or used in whole or in part without the prior written permission of Unearthed Cabins Group Pty Ltd.Unauthorised use, reproduction, or distribution of these materials is strictly prohibited and may result in legal action.
For licensing or usage inquiries, please contact: Unearthed Cabins Group Pty Ltd
Email: info@unearthedcabins.com.au