“Our Zen design is thoughtfully designed for both everyday living and weekend escape.”
This spacious two-bedroom cabin (15m x 4.8m) features a full kitchen with island bench and pantry, perfect for families or entertainers. The open-plan layout flows seamlessly onto a generous 15m covered deck — the ideal setting for gatherings, relaxation, or soaking in the outdoors. With smart storage solutions and a light-filled, open relaxed feel, the Zen combines practicality and comfort, offering everything you need in a modern retreat or full-time home.

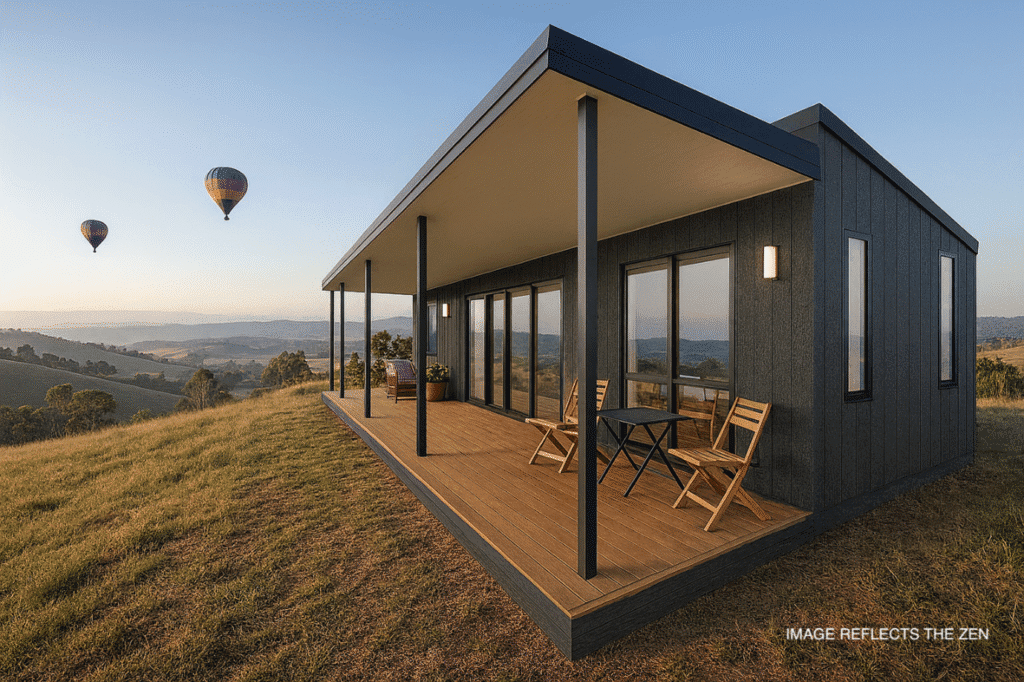
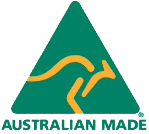
CABIN FLOOR AREA: 70.23M2
DECKING AREA: 35.78M2
TOTAL AREA: 106.01M2

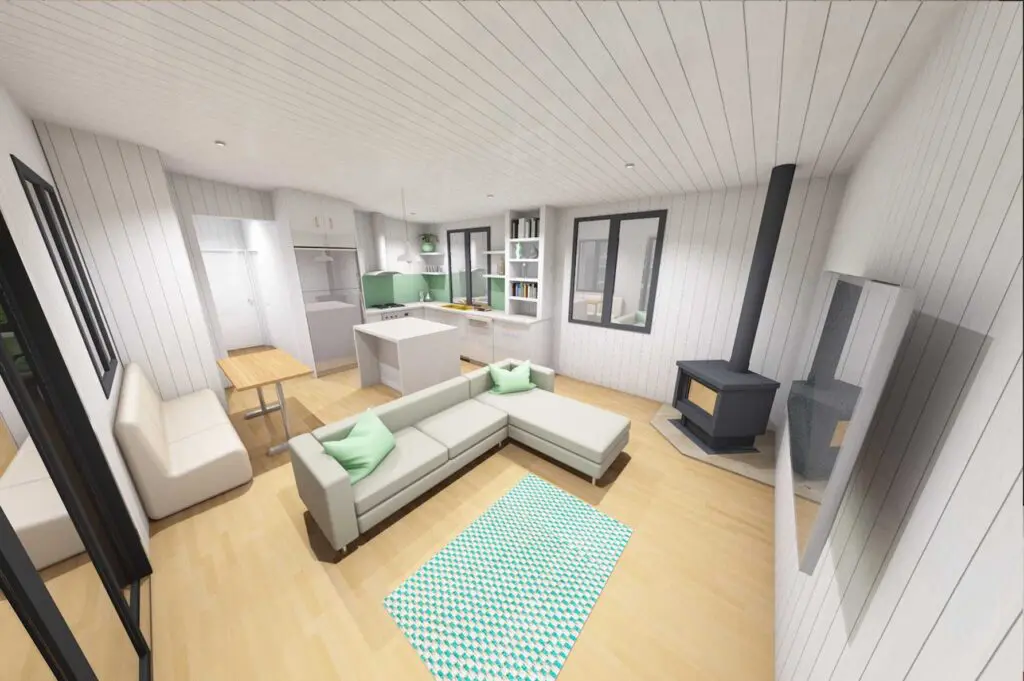

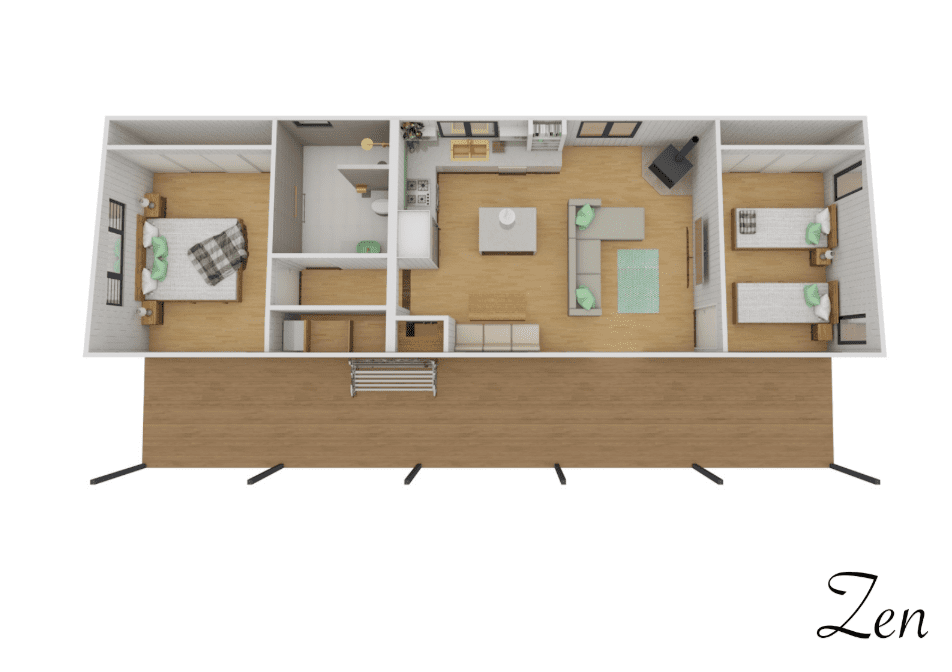

“Our Zen design is thoughtfully designed for both everyday living and weekend escapes.”
This spacious two-bedroom cabin (15m x 4.8m) features a full kitchen with island bench and pantry, perfect for families or entertainers. The open-plan layout flows seamlessly onto a generous 15m covered deck
$269,000 + gst
CABIN FLOOR AREA: 70.23M2
DECKING AREA: 35.78M2
TOTAL AREA: 106.01M2
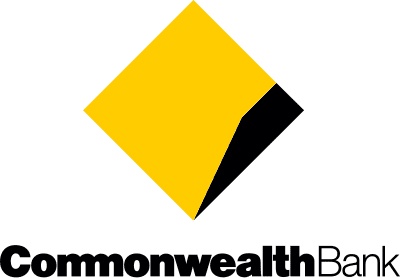
We’re thrilled to share some fantastic news — CommBank is now offering construction loans specifically for prefabricated homes, making it easier than ever to finance your dream cabin.
Find Out More

All Unearthed plans and perspectives are indicative only and subject to change pending final construction drawings and detailing.
All CAD drawings, architectural details, and design documentation are the intellectual property of Unearthed Cabins Group Pty Ltd and are protected under Australian and international copyright law.
These materials may not be copied, reproduced, distributed, transmitted, or used in whole or in part without the prior written permission of Unearthed Cabins Group Pty Ltd.Unauthorised use, reproduction, or distribution of these materials is strictly prohibited and may result in legal action.
For licensing or usage inquiries, please contact: Unearthed Cabins Group Pty Ltd
Email: info@unearthedcabins.com.au