“Practical living with a touch of luxury.”
A well proportioned 12.2m x 6.6m cabin, cleverly designed as a weekend retreat or a practical one bed plus study home for extended family.
With a generous kitchen, meals area with built-in seating and storage, plus cosy fireplace, it delivers affordable comfort and understated luxury.
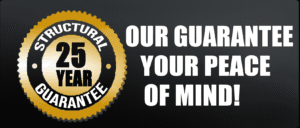
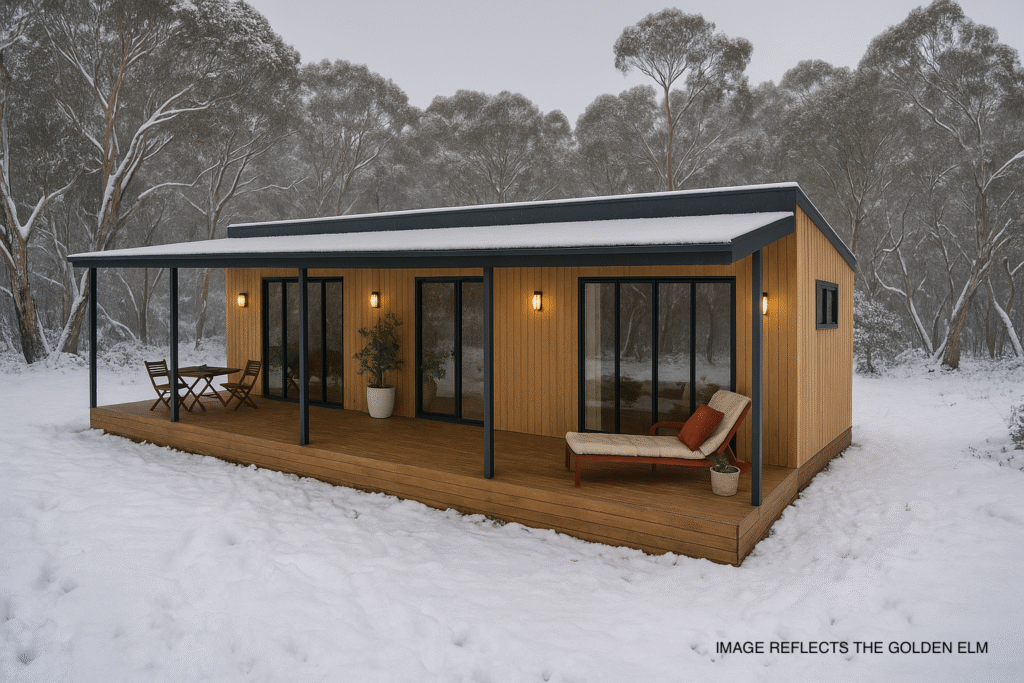
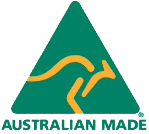
CABIN FLOOR AREA: 51.24M2
DECKING AREA: 29.28M2
TOTAL AREA: 80.52M2
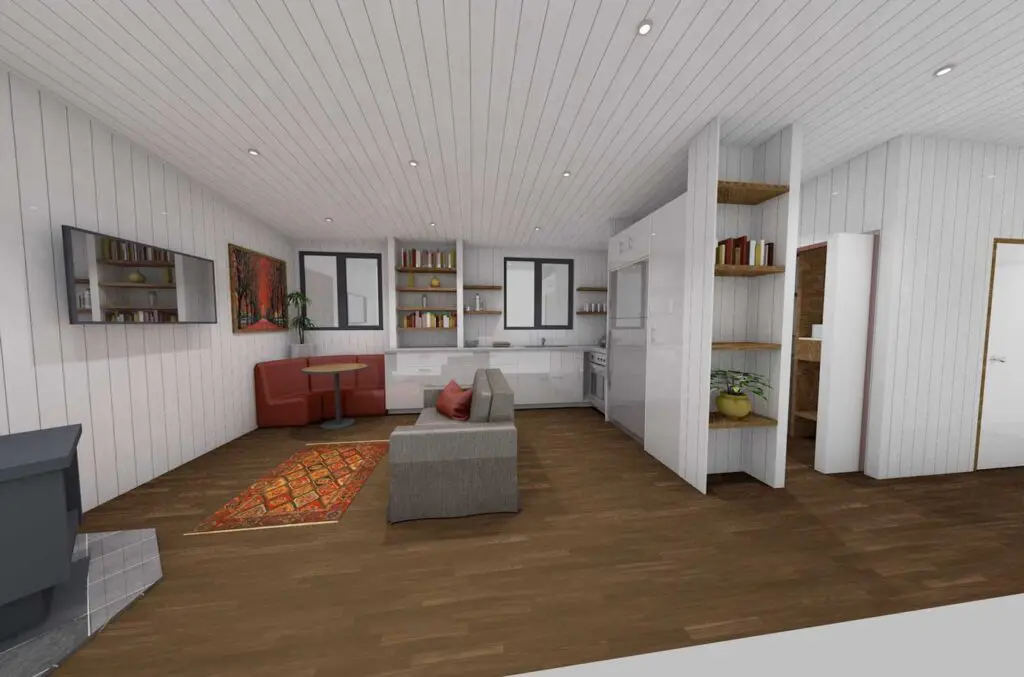
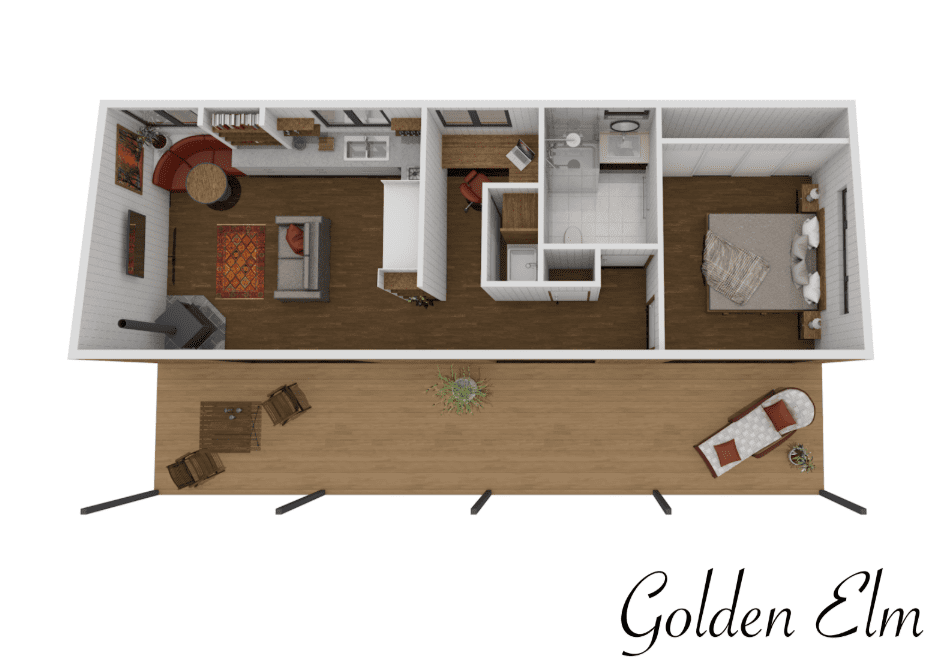
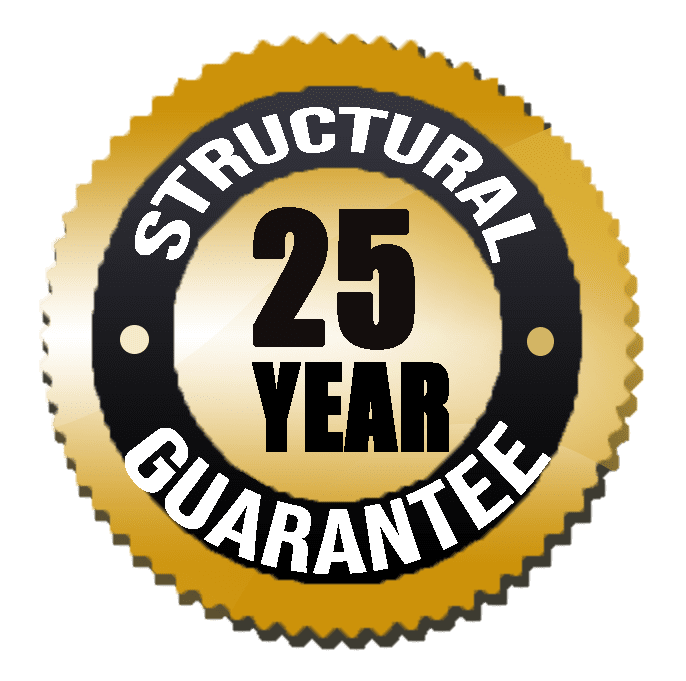
$225,500 + gst
CABIN FLOOR AREA: 51.24M2
DECKING AREA: 29.28M2
TOTAL AREA: 80.52M2

We’re thrilled to share some fantastic news — CommBank is now offering construction loans specifically for prefabricated homes, making it easier than ever to finance your dream cabin.
Find Out More

All Unearthed plans and perspectives are indicative only and subject to change pending final construction drawings and detailing.
All CAD drawings, architectural details, and design documentation are the intellectual property of Unearthed Cabins Group Pty Ltd and are protected under Australian and international copyright law.
These materials may not be copied, reproduced, distributed, transmitted, or used in whole or in part without the prior written permission of Unearthed Cabins Group Pty Ltd.Unauthorised use, reproduction, or distribution of these materials is strictly prohibited and may result in legal action.
For licensing or usage inquiries, please contact: Unearthed Cabins Group Pty Ltd
Email: info@unearthedcabins.com.au